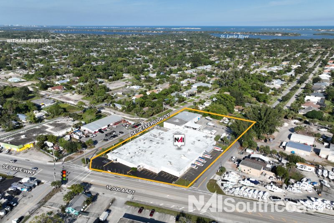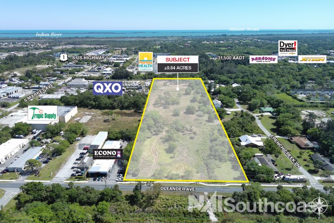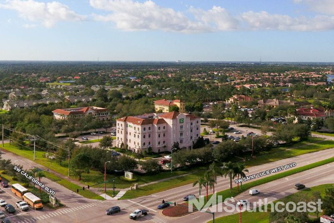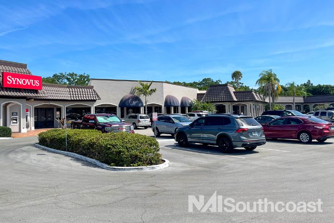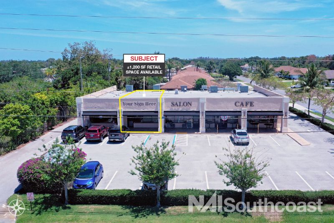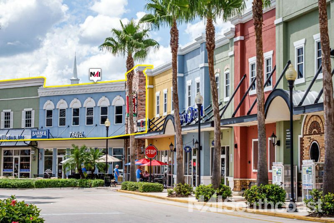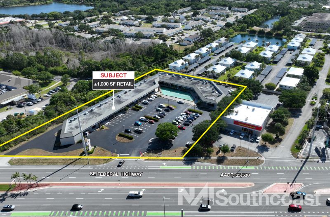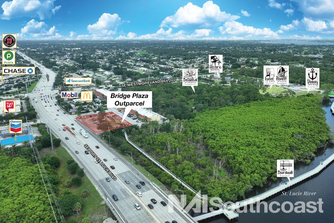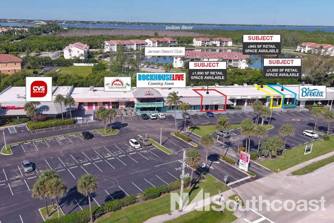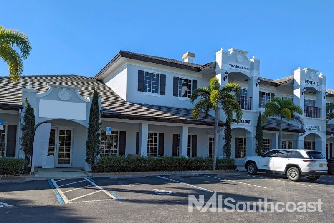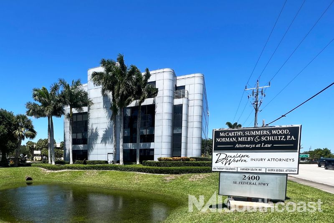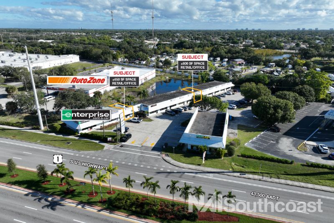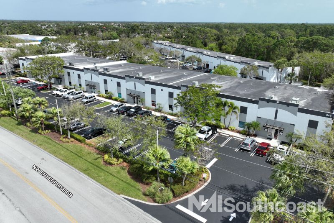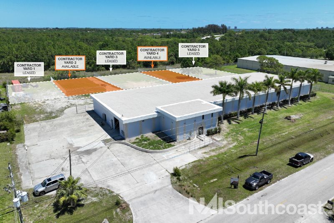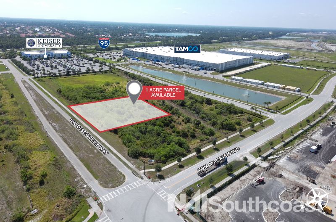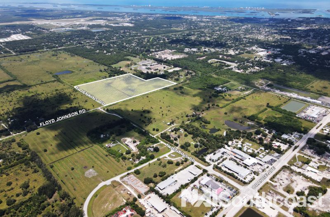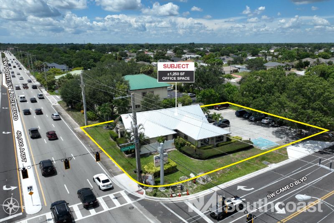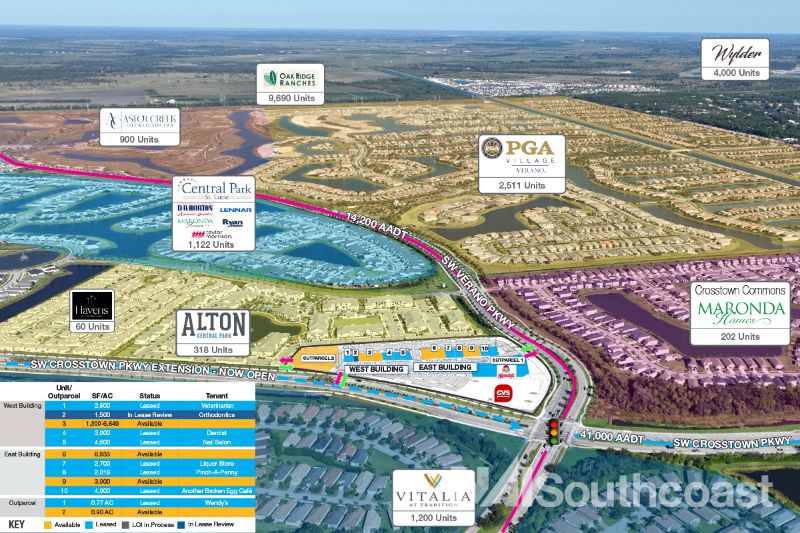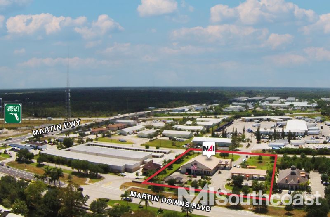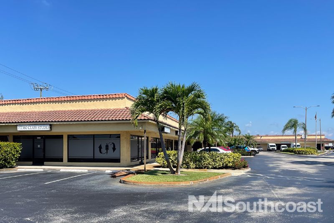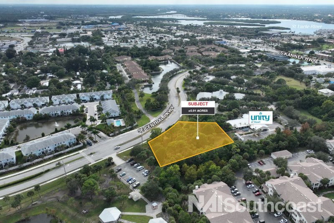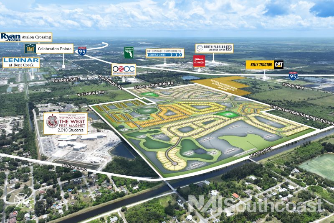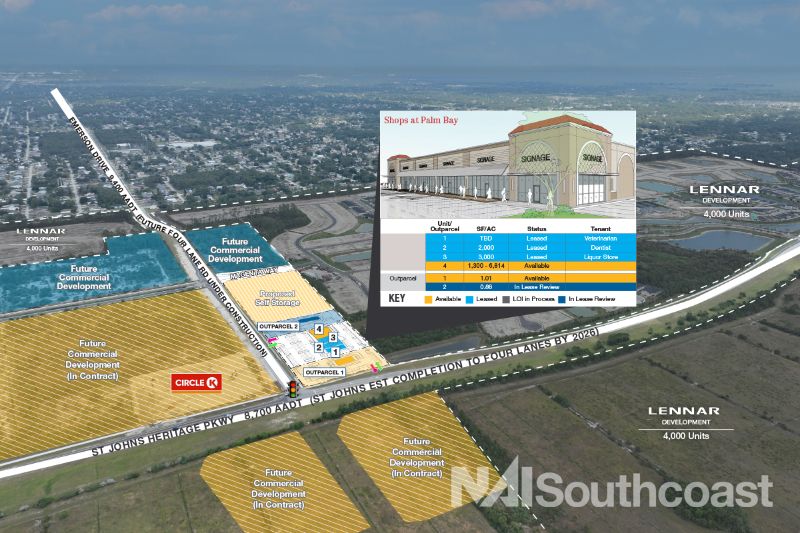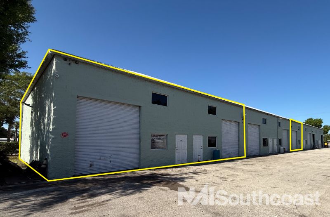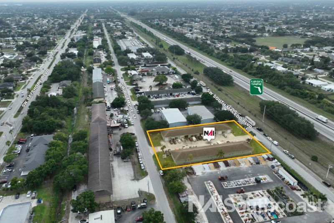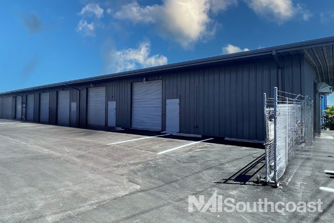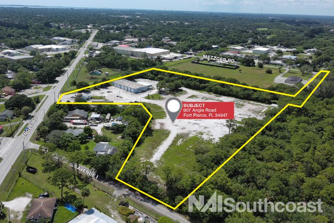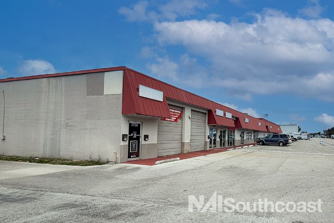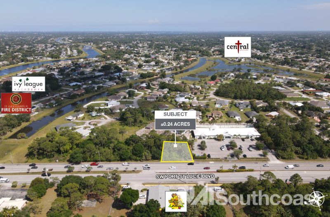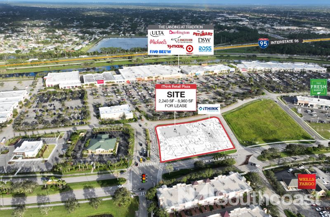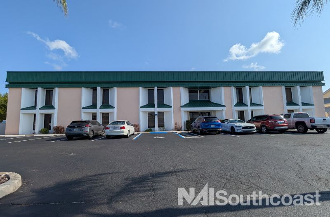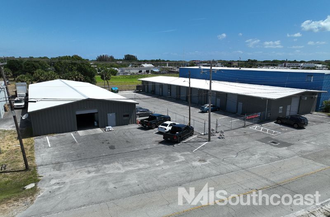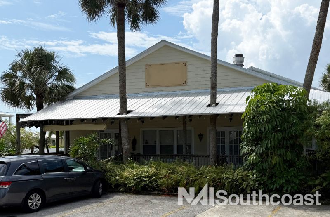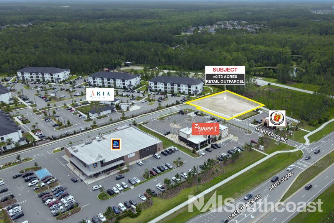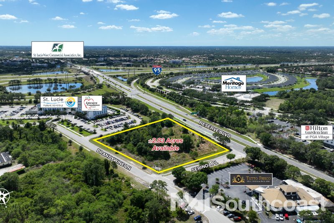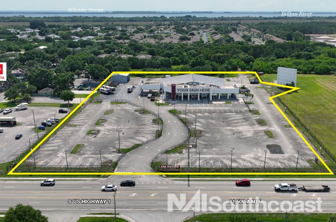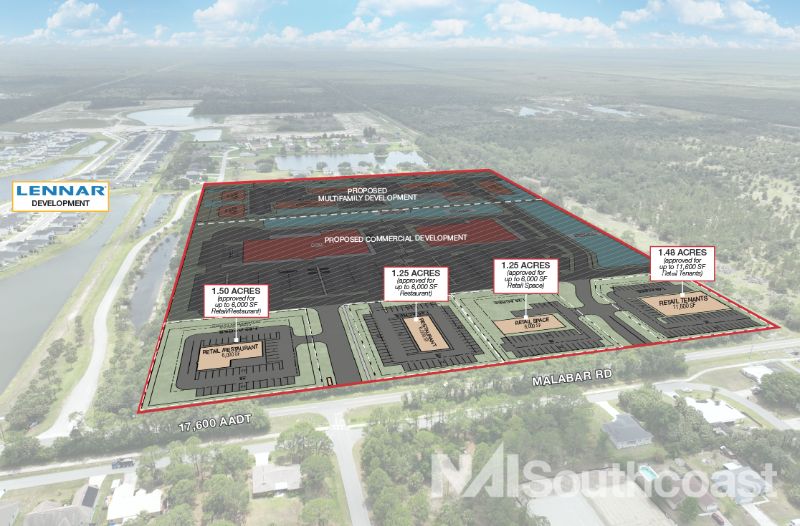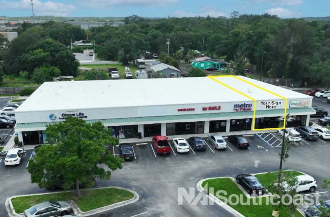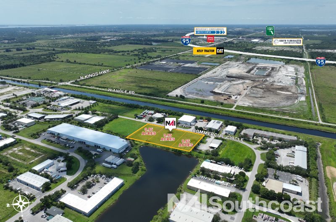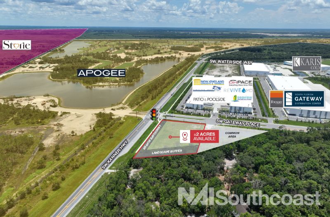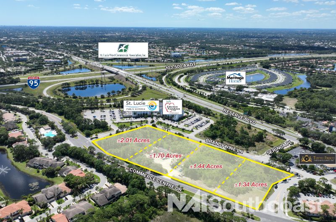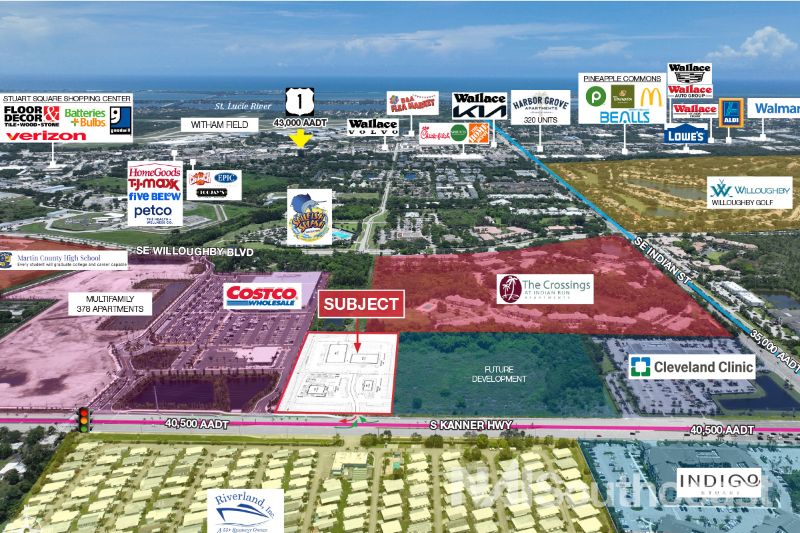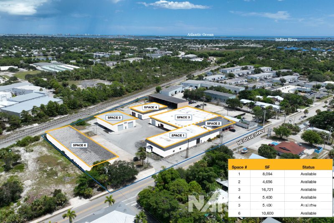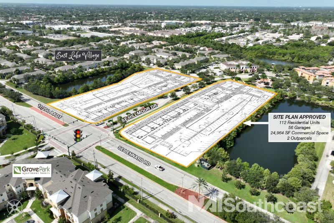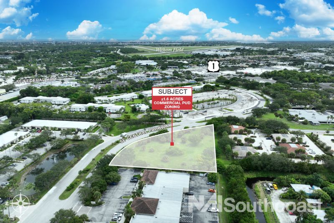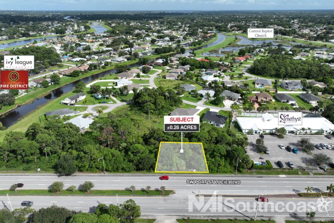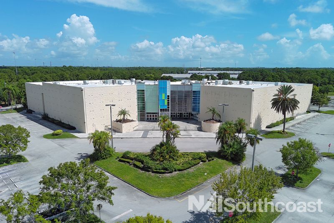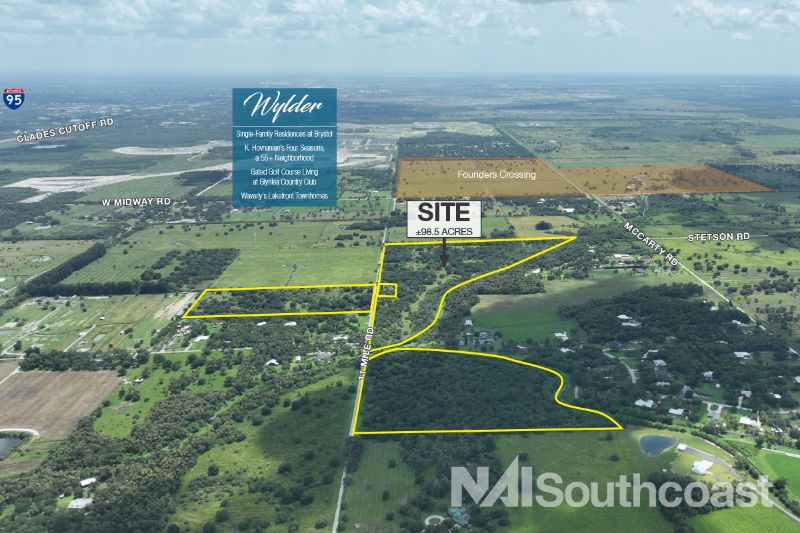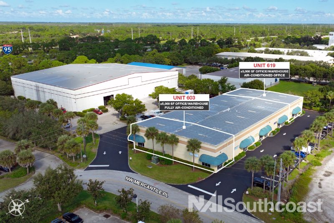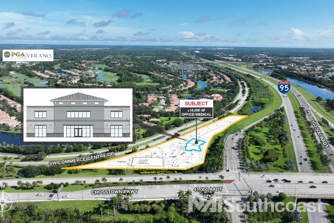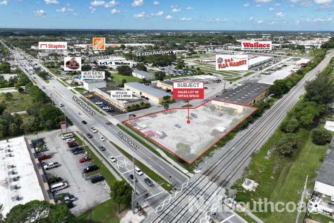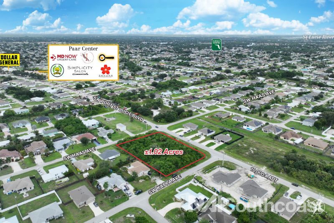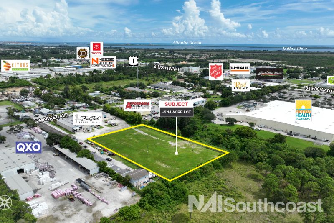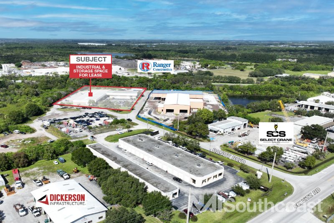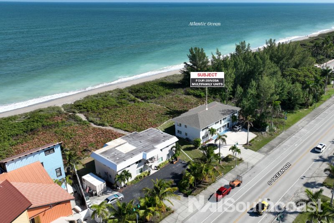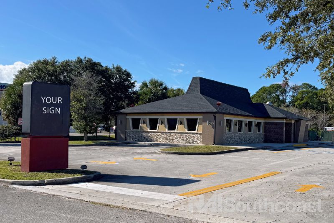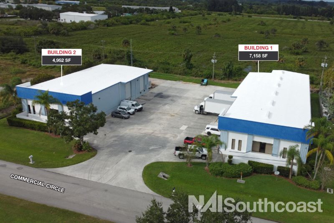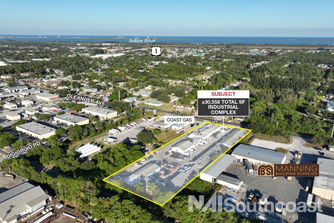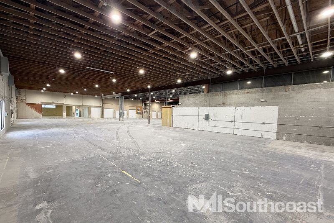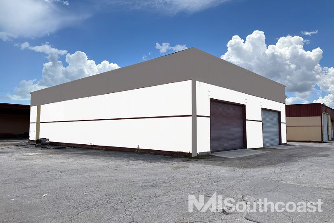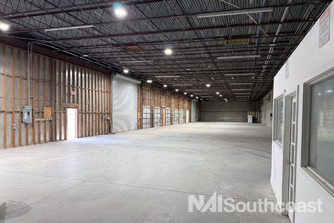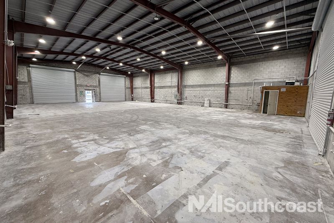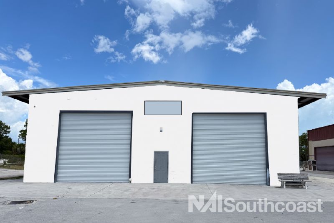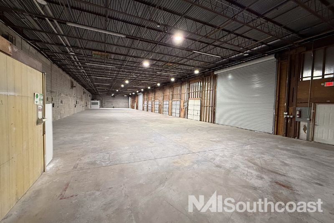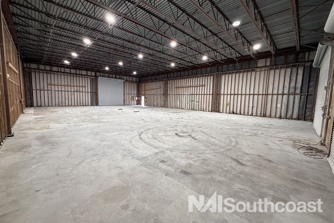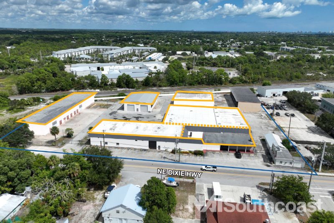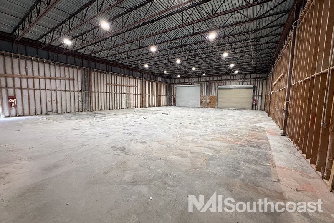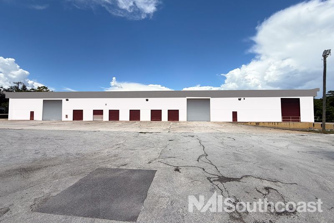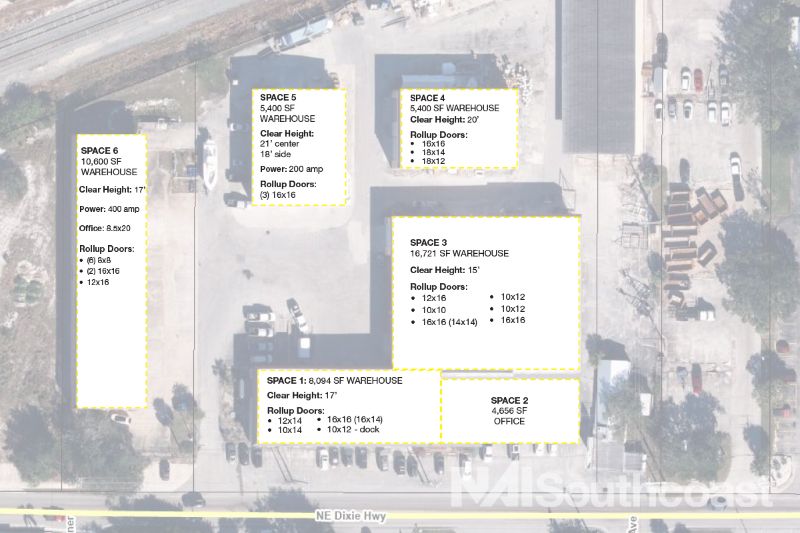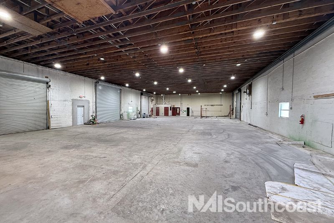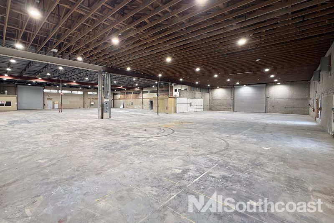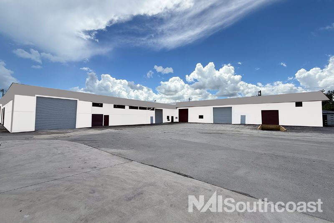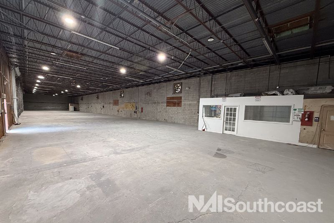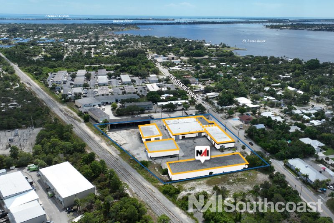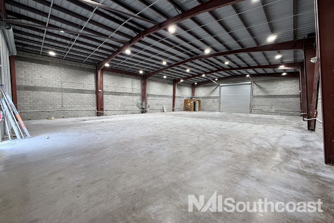Properties
No results
Driftwood Industrial Complex
| Address | 657 NE Dixie Highway, Jensen Beach, Florida 34957 |
|---|---|
| Sale Price | N/A |
| Cap Rate | N/A |
| Property Type | Industrial |
| Property Subtype | Flex Space |
| Market | Jensen Beach |
| Sub Market | N/A |
| Year Built | N/A |
| Land Size (Acres) | 4 |
| Building Size (SF) | 50,871 |
| Lease Rate | $15/$/SF/Year |
| # of units | N/A |
Description/Comments:
N/A
Space Descriptions:
The site includes four buildings ranging from 5,400 SF to 29,471 SF which are equipped with 3-phase power, a significant amount of tall roll up doors, fully fenced with two separate gate entrances, and tall ceilings. The landlord additionally has plans to paint the exterior of the buildings in 2026 to provide a fresh, renewed look to this well laid out property.
Building 1 is 29,471 SF in total and is comprised of 4,656 SF of office space/showroom; an 8,094 SF warehouse space with pull-through capability, a loading dock, four total roll-up doors, and an open floorplan; and a 16,721 SF warehouse with tall ceilings, six large roll-up doors, pull-through capability, and limited interior support beams allowing for easy maneuverability within.
Space 4 and 5 are both 5,400 SF. They are comprised of open span warehouse with tall clear-height and two oversized roll up doors on one side and drive-through capability with a large door on the other side of the building. the space.
Space 6 is 10,600 SF and has multiple roll-up doors, a dock high loading dock, ~200 SF of office space, two restrooms, and open layout. This building could be fully fenced providing a tenant with full control of the surrounding yard space for outdoor storage.
Address: 657 NE Dixie Hwy, Jensen Beach, FL 34957
Space Available:
Space 1: 8,094 SF - Warehouse
Space 2: 4,656 SF - Office
Space 3: 16,721 - Warehouse
Combined Building 1: 29,471 SF
Space 4: 5,400 SF - Warehouse
Space 5: 5,400 SF - Warehouse
Space 6: 10,600 SF - Warehouse
Total Leasable Space: 50,871 SF on 4 Acres
Construction: Concrete block and wood frame
Power: 3-phase
Future Enhancements: Property will be painted in 2026
Building 1 is 29,471 SF in total and is comprised of 4,656 SF of office space/showroom; an 8,094 SF warehouse space with pull-through capability, a loading dock, four total roll-up doors, and an open floorplan; and a 16,721 SF warehouse with tall ceilings, six large roll-up doors, pull-through capability, and limited interior support beams allowing for easy maneuverability within.
Space 4 and 5 are both 5,400 SF. They are comprised of open span warehouse with tall clear-height and two oversized roll up doors on one side and drive-through capability with a large door on the other side of the building. the space.
Space 6 is 10,600 SF and has multiple roll-up doors, a dock high loading dock, ~200 SF of office space, two restrooms, and open layout. This building could be fully fenced providing a tenant with full control of the surrounding yard space for outdoor storage.
Address: 657 NE Dixie Hwy, Jensen Beach, FL 34957
Space Available:
Space 1: 8,094 SF - Warehouse
Space 2: 4,656 SF - Office
Space 3: 16,721 - Warehouse
Combined Building 1: 29,471 SF
Space 4: 5,400 SF - Warehouse
Space 5: 5,400 SF - Warehouse
Space 6: 10,600 SF - Warehouse
Total Leasable Space: 50,871 SF on 4 Acres
Construction: Concrete block and wood frame
Power: 3-phase
Future Enhancements: Property will be painted in 2026
Request More Information
:


